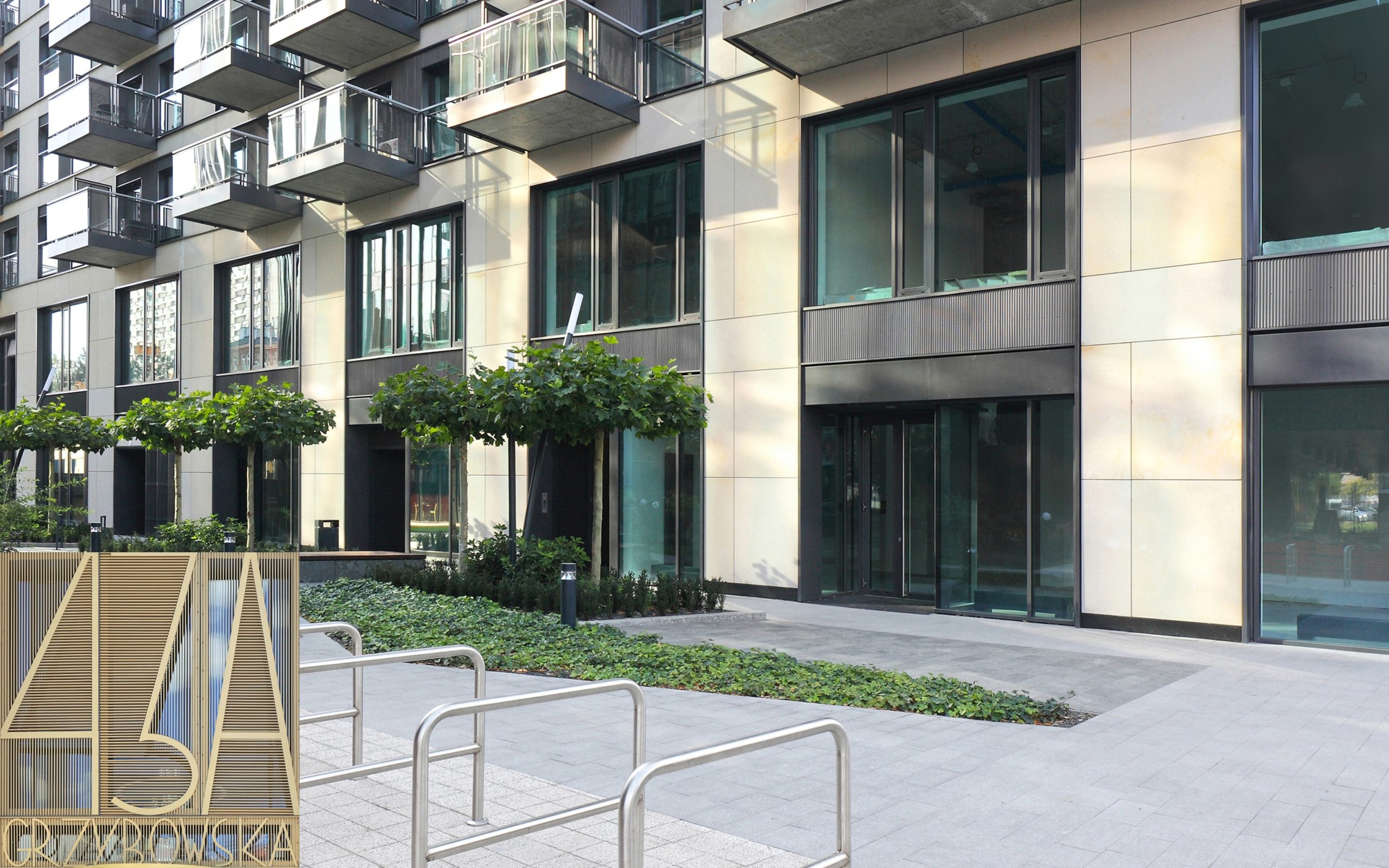Mennica Residence - City residence
Mennica Residence is located in the housing estate in Wola, more precisely in Mirów, at ul. Grzybowska 43 – 1.5 km from the very center of Warsaw. The investment is under construction with a planned completion date for 2020. The estate is designed for individual and institutional clients. The investment project was inspired among others by Art Deco style and New York skyscrapers that were built at the beginning of the 20th century. In accordance with the urban character of the place, exclusive, well-aging materials were used to create this buidling.
- The investor is Mennica Polska S.A.
- Design work – Brzozowski Grabowiecki Architekci Sp. z o.o.
The main entrance to the Mennica Residence is a 7-meter high space with a reception. From here, there is just a straight road to the two corner towers and a common or fitness area, located on the first floor and equipped with its own terrace from the inner courtyard.
A lot of emphasis was put on functionality, which assumes the division into service parts (first two floors) and residential parts (floors above).
The apartments were made based on the analysis of customer expectations. The large rooms are sunny and have beautiful views of the center of Warsaw. The last floors have been reserved for penhouses, one-level or duplex with winter gardens and terraces.

Facilities for residents:
Mennica Residence is the only place in Warsaw that has such advanced relaxation facilities for its residents. The investment has a recreational space with a meeting room for residents in which occasional parties are organized. There is also a toddler’s club, where under the supervision of qualified babysitters, you can leave your children. With the residents in mind, the investor took care of recreation and recreation rooms, i.e. squash court.
- a gym,
- indoor place to play basketball,
- changing rooms,
- a wet and dry sauna,
- a jacuzzi with a terrace,
- massage rooms,
- a room for cosmetic procedures.
In addition, for the convenience of residents:
- storage rooms,
- storage spaces for parking spaces,
- underground parking spaces for cars,
- innovative bicycle and motorbike parking systems,
- a separate internal courtyard.
The whole project consists of 188 new apartments, including 10 penthouse apartments, located in 1 multi-family building. The building has 8 to 15 above-ground floors with a ground floor and 3 underground floors. The apartments have areas from 26 to 300 sq m, are equipped with additional spaces, such as a terrace, loggia, balcony or garden. Greenery was also arranged at various levels of the building.
Location:
Mennica Residence is located in a prestigious area at the intersection of Żelazna and Grzybowska streets. Nearby there is the Rondo ONZ metro station (6 minutes walk), bus and tram stops (8 minutes walk) and the main station. All this makes it easy to get even to remote parts of the city. Near the investment there is a well-developed urban infrastructure that provides numerous restaurants (100 m from the building), cafes, museums, shopping malls (Złote Tarasy up to 1 km), theaters, offices and other service facilities.
There are 33 educational institutions in the area.
Sports enthusiasts also can easily find something for themsevles – Saleta Fight Club, HEAVEN Sauna and Joga Studio are close to the investment.















